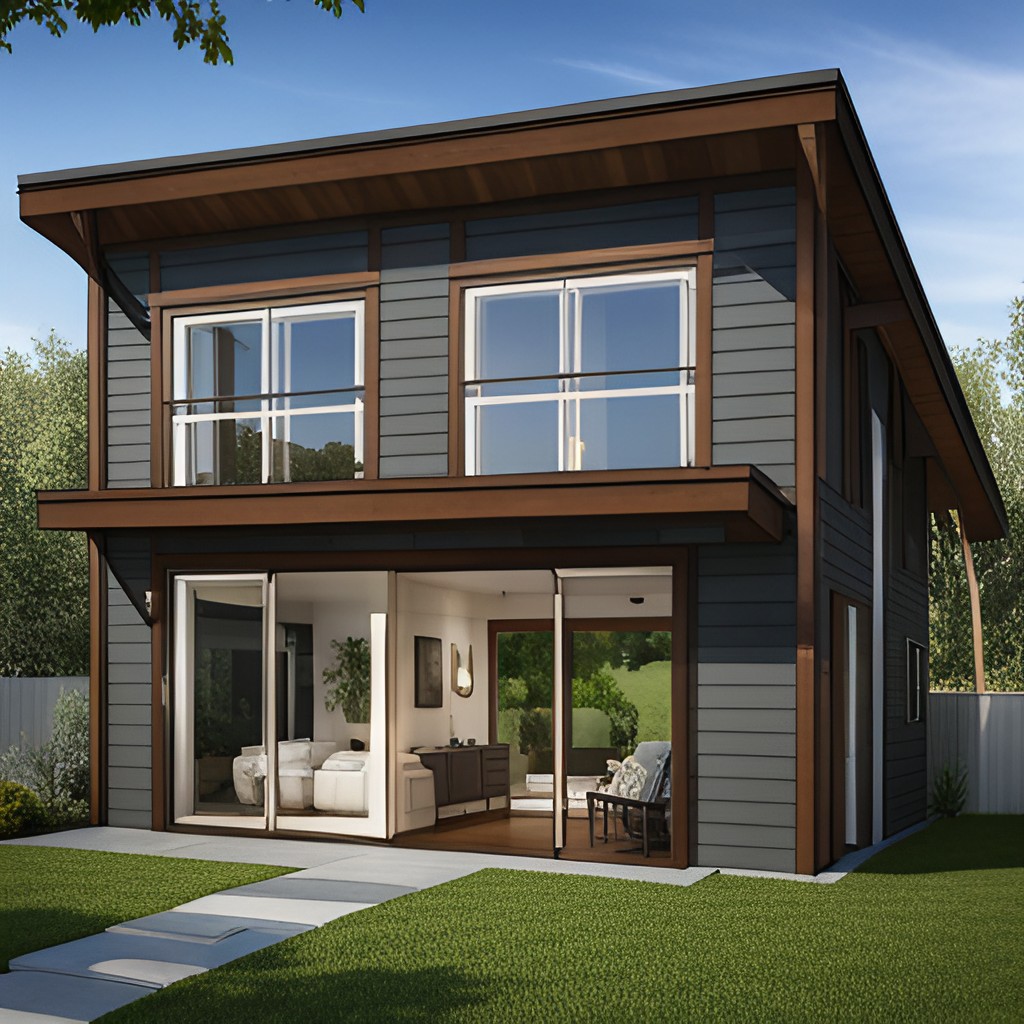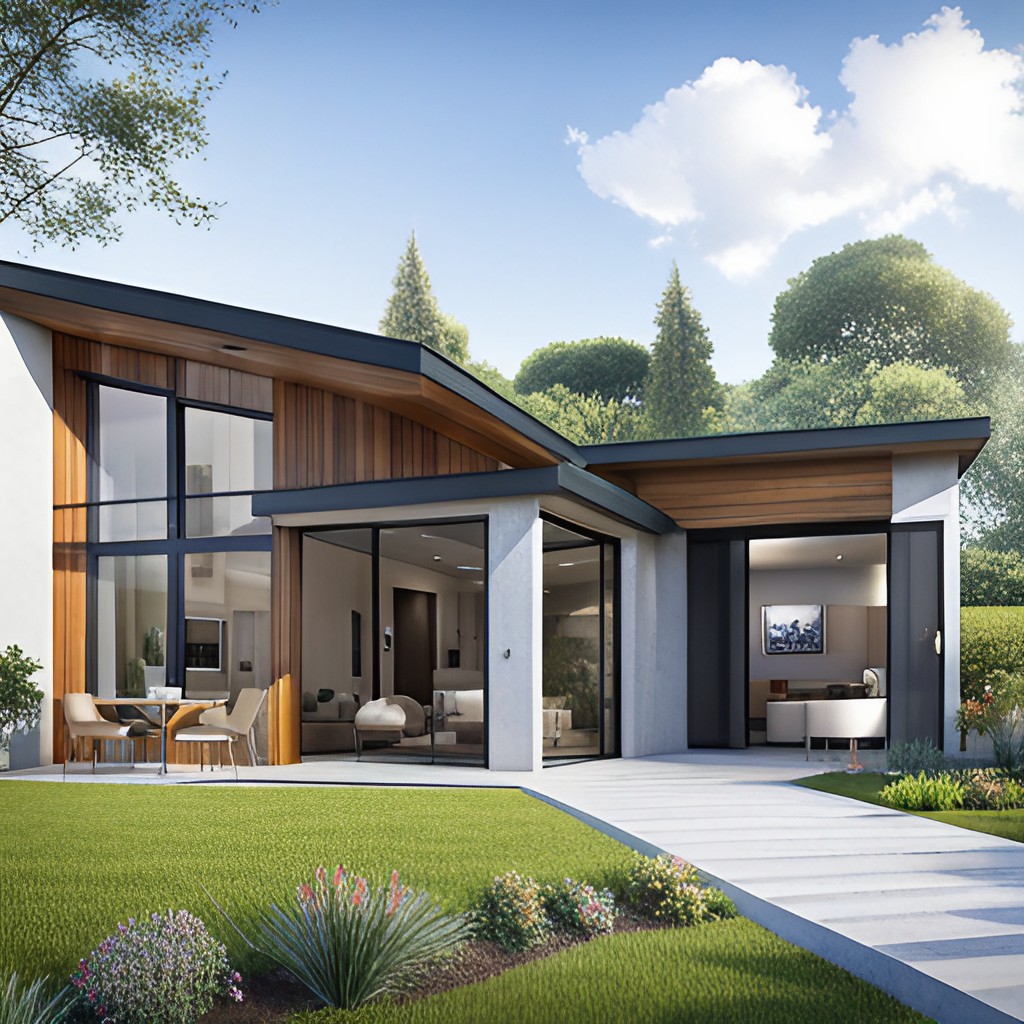Accessory Dwelling Units (ADUs),sometimes referred to as "granny flats," "in-law suites," or "secondary suites," are an innovative solution to the current housing crunch. They offer homeowners a myriad of benefits including creating a space for loved ones, generating extra rental income, or expanding living or work areas. Amid increasing interest in ADUs, the spotlight has turned to detailed ADU house plans that reflect unique needs and local building codes. If you're a homeowner pondering this option or a real estate investor intrigued by the potential of ADUs, this in-depth guide is tailored for you.
The Rising Star of ADUs
ADUs have skyrocketed in popularity due to their flexibility, cost-effectiveness, and potential return on investment. Their rise is not just a trend; it's a movement towards sustainable, community-focused housing. With the right ADU house plan, one can transform a backyard into an income-generating asset or a haven for extended family members, all while adding value to the primary residence.
Crafting the Perfect ADU Plan
An ADU house plan is more than just a blueprint. It's a strategic roadmap that aligns with your goals, local zoning laws, and the unique features of your property. From the structure's dimensions to its interior layout, every element counts toward creating a comfortable and functional living space.
Navigating ADU Regulations and Permits
Understanding the bureaucratic landscape is crucial before breaking ground on your ADU. Local regulations and building codes play a pivotal role, dictating size, location, and even parking requirements. Mastering this step is key to a smooth construction process.
Demystifying the Permit Process
Securing the necessary permits for an ADU can be a complex maze of paperwork and approvals. We provide insights and tactics to expedite this critical phase, ensuring that you're well-equipped to tackle any hurdles head-on. free instant quote for your ADU Plans & Permits
Designing Your Dream ADU House Plan
The beauty of ADUs is that they offer a blank canvas for your imagination. They come in various shapes and sizes, so you're not limited to traditional house plans. Whether you choose a detached or attached unit, an ADU provides endless possibilities for customization.
Incorporating Sustainable Features
With the current focus on sustainable living, incorporating eco-friendly features into your ADU
Depths of ADU House Plan Design
The core of your ADU's success lies in the blueprint. Designing your ADU is not only a creative endeavor but a strategic layout of space to ensure every square foot serves its purpose.
Mapping Out Your ADU
We take a detailed approach to the dimensions, navigating floor plans, and the intelligent use of space to create a functional living area that falls within the parameters of your local regulations.
Privacy and Comfort
An ADU must offer privacy while complementing the existing property. We'll explore layout configurations that ensure seclusion and privacy for both the primary residence and the ADU occupants.
Energy Efficiency Integration
Sustainable practices and energy-efficient design are not just buzzwords but a necessity in the modern age. Discover how incorporating green designs can benefit both the environment and your wallet. free instant quote for your ADU Plans & Permits

Crunching the Numbers: ADU Cost Breakdown
Building an ADU can be a significant financial investment, but it also promises a substantial return. Understanding the costs involved and the potential ROI is vital for sound financial planning.
Unveiling the Construction Costs
We break down the costs associated with building an ADU, including materials, labor, and unforeseen expenses, offering a transparent look at the financial scope of your project.
ROI Analysis for Homeowners and Investors
Is an ADU a smart financial move? Through an analysis of rental income potential and property value increases, you'll get an informed perspective on the potential returns for both homeowners and investors.
Choosing the Right Shipping Method for Your ADU
The method of shipping and building your ADU is a critical decision that influences cost, speed, and sustainability. We compare traditional building methods to modern, off-site construction to help you discern the best approach.
Traditional Vs. Modular Construction
Traditional building methods offer customization but may come with a higher price tag and longer construction duration. In contrast, modular construction and prefabrication promise quick turnarounds at a potentially lower cost.
Prefabrication for Speed and Savings
Exploring the advantages of prefabrication, we highlight how it can accelerate the building process without compromising quality, making it an attractive option for many ADU projects.
Sustainability Metrics
Considering the environmental impact of your ADU is increasingly important. We analyze the sustainability metrics of various construction methods, from waste reduction to energy efficiency, to help you make an eco-friendly choice.
Investor Chronicles: The ADU that Elevated Property Value
Discover how an ADU transformed an investment property, increasing rental demand and overall property value. Learn from firsthand accounts the strategic decisions that led to a successful ADU project.
Starting Your ADU Journey
With this comprehensive guide, you're armed with the knowledge needed to start planning your ADU house plans confidently. Whether you're a homeowner seeking additional space or a real-estate investor scouting for innovative projects, the path to ADU excellence begins here.
Don't hesitate to take the plunge into the world of Accessory Dwelling Units. The future of housing is with ADUs, and your next step is to begin crafting the blueprint—literally and figuratively—for this exciting opportunity. Engage with professionals, conduct thorough research, and don't be afraid to dream big with your ADU plans.
free instant quote for your ADU Plans & Permits.




